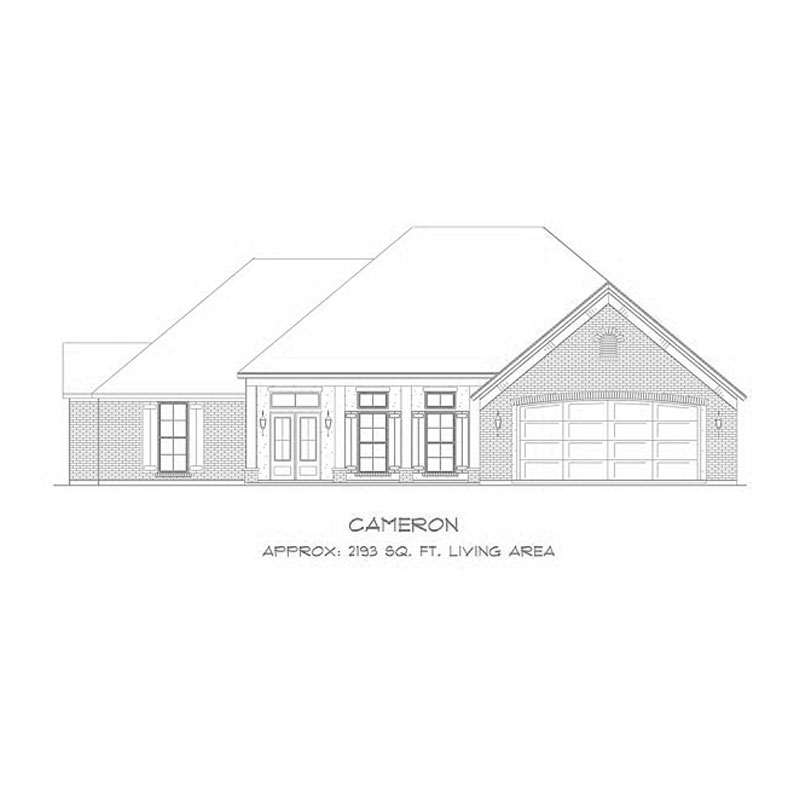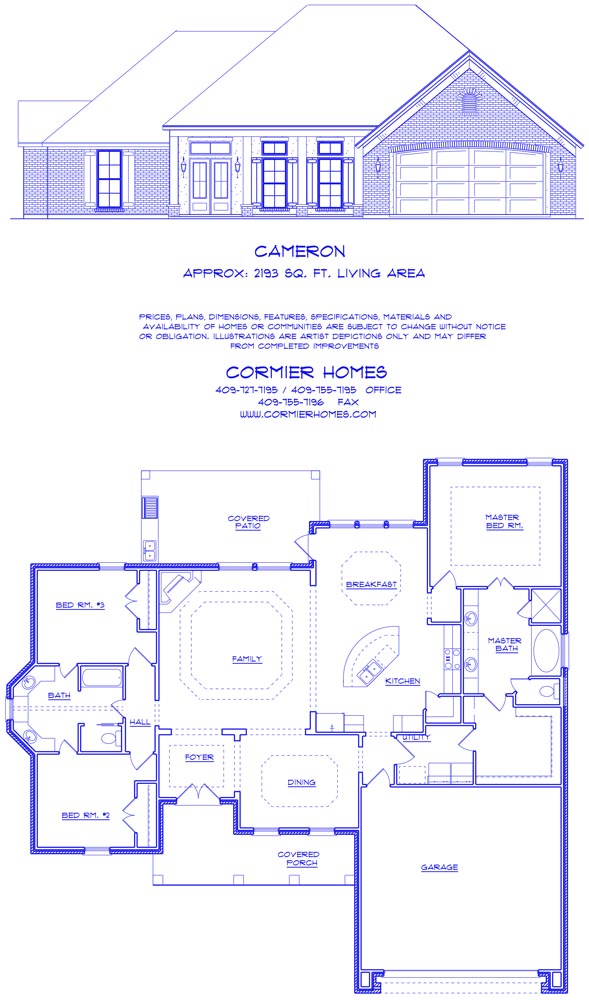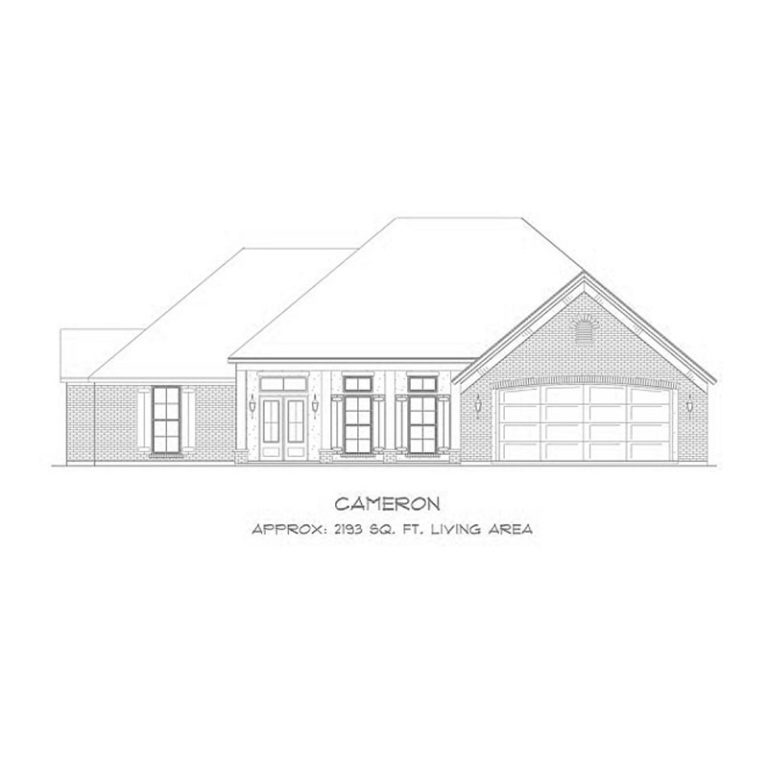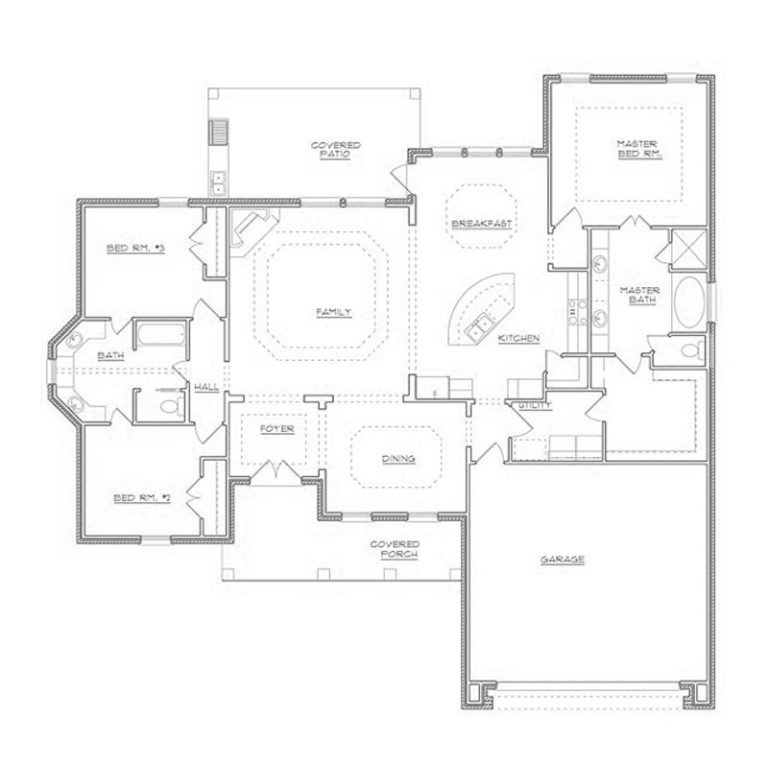
One of our most popular floor plans, when you walk through the large luxurious covered front porch of the Cameron, you step inside the trayed ceiling foyer with a Formal Dining off the entry. The Family Room of this open concept home features the elegance of a double tray ceiling and an optional fireplace. The Kitchen features an over-sized island with countertops galore. This is a “split” floor plan, with Bedrooms #2 and #3 located on one wing, and the Master on the opposite wing. Bathroom #2 is able to be entered from the hallway, as well as from Bedrooms #2 and #3, and is shown with upgraded cabinetry and a double sink. The Master Bedroom features a tray ceiling and leads into the Master Bathroom with a separate tile shower, double sinks and an enclosed toilet. The walk-thru Master Closet provides convenient direct access to the Laundry Room. The large Covered Patio is shown with an optional outdoor Kitchen.
| Square Feet: | 2,174 |
| Bedrooms: | 3 |
| Bathrooms: | 2 |
Tagged Features:
- Access to indoor utility room from master closet
- Covered back patio
- Covered front porch
- Double sink in master bathroom
- Double tray ceiling in family room
- Fireplace in family room
- Garden tub in master bathroom
- Large walk-in closet in master bathroom
- Separate shower in master bathroom
- Spacious breakfast area w/tray ceiling
- Spacious open kitchen
- Tray ceiling in foyer
- Tray ceiling in master bedroom



