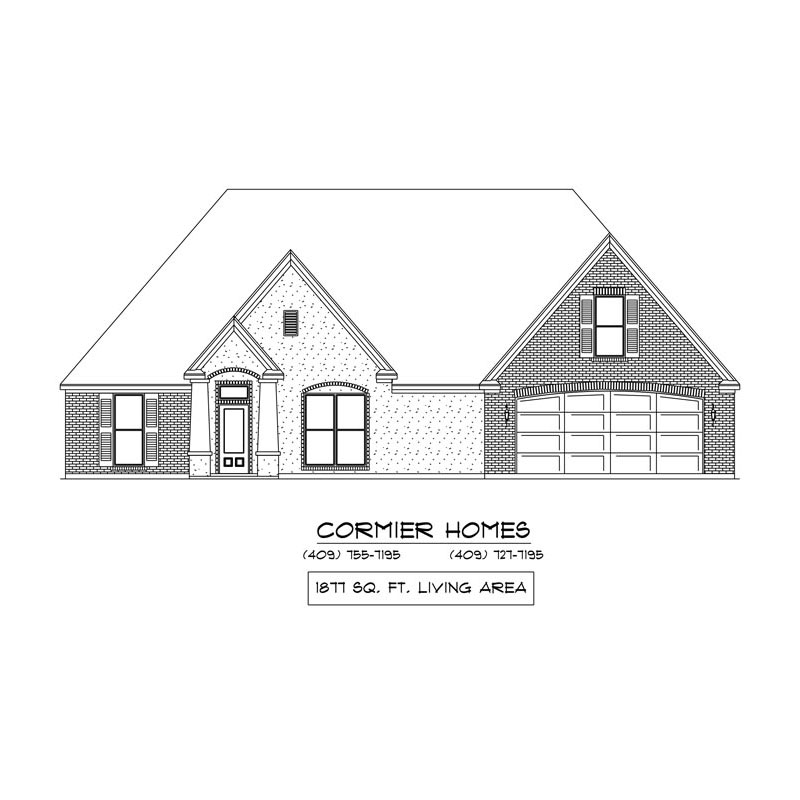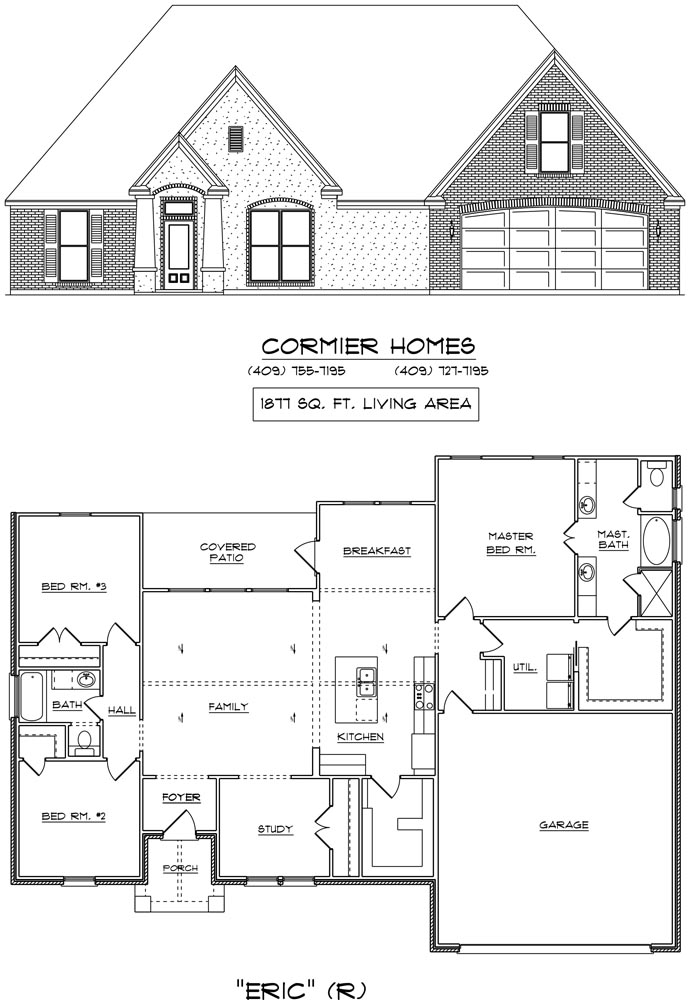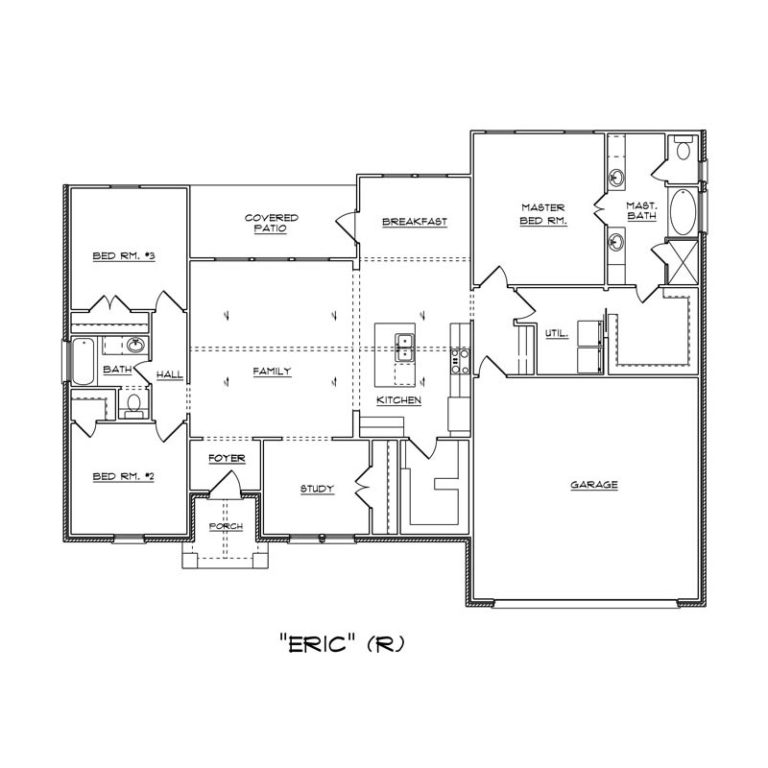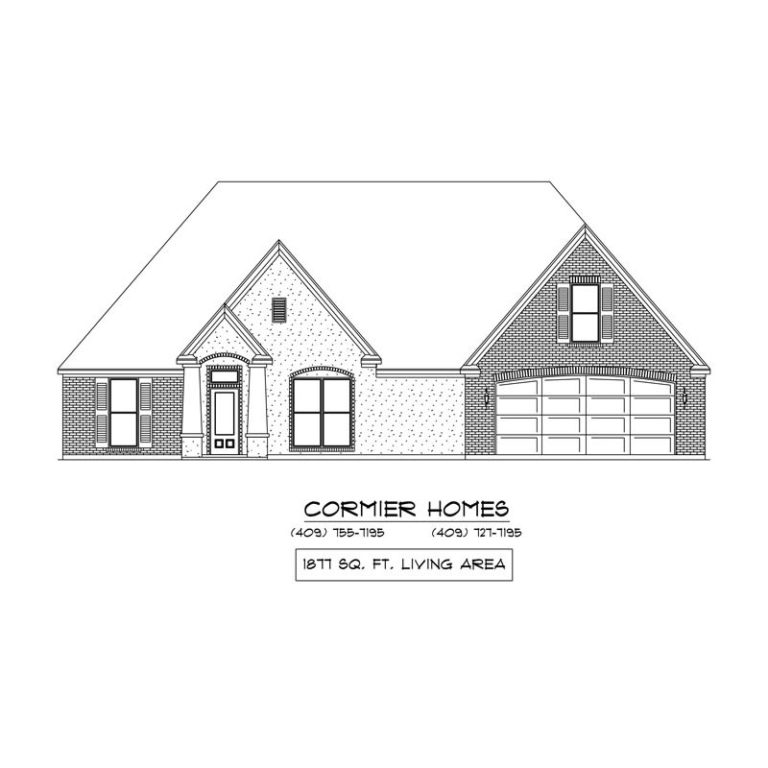
The Ryan is one of our plans that is easily modified to allow for a side turned garage (as shown). The vaulted ceiling of the Family Room shows off its spaciousness, and provides for a great entertaining area when combined with the open concept kitchen/dining. The versatile location of the front office on The Ryan allows it to be easily converted to a formal living or dining room, or the addition of a closet can also convert it into a fourth bedroom. All three bedrooms on this plan have spacious closets, while the master closet has the flexibility of direct access to the utility room, for laundry day convenience.
| Floors: | 1 |
| Square Feet: | 1,990 |
| Bedrooms: | 3 |
| Bathrooms: | 2 |
Tagged Features:
- Access to indoor utility room from master closet
- Covered back patio
- Covered front porch
- Double sink in master bathroom
- Fireplace in family room
- Garden tub in master bathroom
- Large walk-in closet in master bathroom
- Office area off of family room
- Separate shower in master bathroom
- Side turned patio
- Spacious dining area w/tray ceiling
- Spacious open kitchen
- Tray ceiling in foyer
- Tray ceiling in master bedroom
[gravityform id="1" name="More Info" title="false" description="false" ajax="true"]



